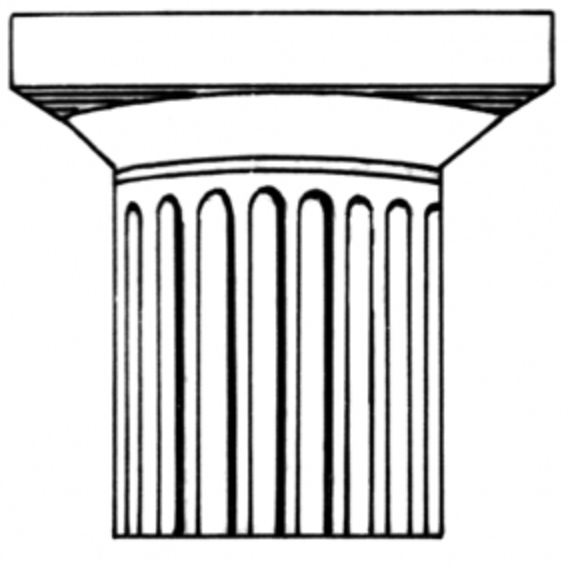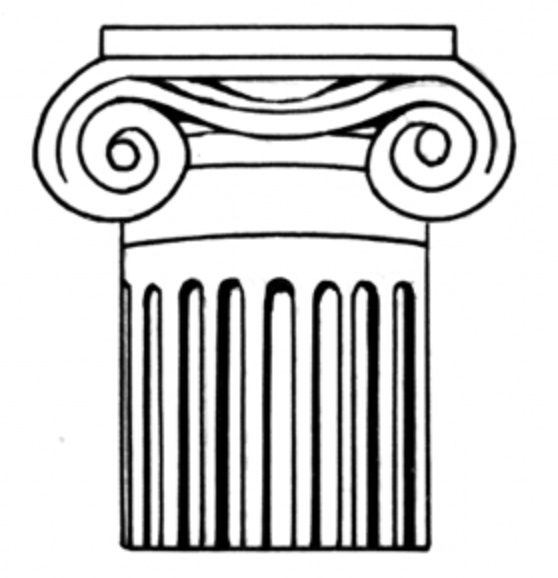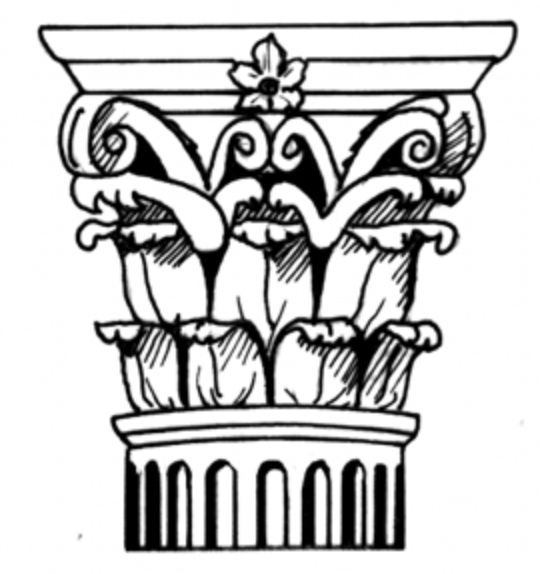Greek and Roman Temples
Learning Objectives
By the end of this section, you will understand the architectural features of Greek and Roman temples, the differences between Greek and Roman temple design, the religious and civic functions of temples, and the specific features of the Parthenon, Temple of Zeus, Temple of Portunus, and Pantheon.
Temples: Houses of the Gods
Greek and Roman temples were not places of congregational worship like modern churches or mosques. Instead, they were literally the houses of the gods - sacred buildings that provided earthly residences for deities through their cult statues.
While both cultures built temples as focal points of religious life, their approaches to design, decoration, and function revealed fundamental differences in how Greeks and Romans understood the relationship between mortals, gods, and sacred space.
The Three Architectural Orders
Greek architecture developed three distinct orders - standardized design systems that determined the proportions and decoration of temples. Each order had its own character and was appropriate for different deities and occasions.
Doric Order

Ionic Order

Corinthian Order

Click on any temple below to explore its architectural features in detail
🏺 Greek Approach
- Peripteral design: Columns on all four sides creating an ambulatory
- Equal emphasis: All sides equally important and decorated
- Landscape integration: Temples positioned to harmonize with natural setting
- Multiple viewpoints: Designed to be seen and approached from any angle
- East-west axis: Main entrance faced east toward rising sun
🦅 Roman Approach
- Frontal emphasis: Elaborate facade with plain sides and back
- High podium: Raised on platform with steps only at front
- Urban integration: Temples dominated forum spaces
- Axial approach: Single ceremonial route to entrance
- North-south axis: Often aligned with city grid
🏺 Greek Construction
- Post and lintel: Columns support horizontal entablature
- Solid marble: Cut stone blocks without mortar
- Three orders: Doric, Ionic, and Corinthian styles
- Optical refinements: Subtle curves to correct visual distortion
- Modular proportions: Mathematical ratios throughout
🦅 Roman Engineering
- Arch and vault: Curved structures for larger spaces
- Concrete core: Opus caementicium with facing materials
- Composite order: Combined Ionic and Corinthian
- Engineering focus: Practical solutions over refinement
- Massive scale: Concrete enabled unprecedented size
🏺 Greek Decoration
- Architectural sculpture: Pediments, metopes, and friezes
- Mythological themes: Gods, heroes, and legendary battles
- Painted details: Bright colors on architectural elements
- Integral design: Sculpture part of architecture
- Narrative programs: Stories told through images
🦅 Roman Ornamentation
- Applied decoration: Attached rather than integral
- Imperial themes: Victory, power, and divine favor
- Marble veneer: Thin sheets over concrete core
- Interior focus: Elaborate coffered ceilings
- Inscription emphasis: Dedicatory texts on facades
🏺 Greek Temple Use
- God's house: Shelter for cult statue only
- External worship: Rituals at outdoor altar
- Treasury function: Stored valuable offerings
- Closed interior: Only priests entered regularly
- Festival focus: Center of religious celebrations
🦅 Roman Temple Use
- State religion: Political and religious combined
- Meeting space: Senate sometimes met in temples
- Imperial cult: Deified emperors worshipped
- Public interior: More accessible spaces
- Administrative: Records and treasuries
🏺 Greek Innovations
- Optical corrections: Entasis, stylobate curvature
- Perfect proportions: Golden ratio applications
- Architectural orders: Standardized design systems
- Structural honesty: Form follows function
- Sculptural integration: Architecture as art
🦅 Roman Breakthroughs
- Concrete revolution: Opus caementicium
- Dome construction: Pantheon's unprecedented span
- Interior space: Focus on enclosed volumes
- Mixed materials: Brick, concrete, and marble
- Monumental scale: Engineering over aesthetics
Key Architectural Differences
Equal access from any direction
Single ceremonial approach
Three steps maximum
Elevated above surroundings
Peripteral colonnade
Prostyle or pseudoperipteral
Marble or limestone blocks
Faced with marble or stucco
